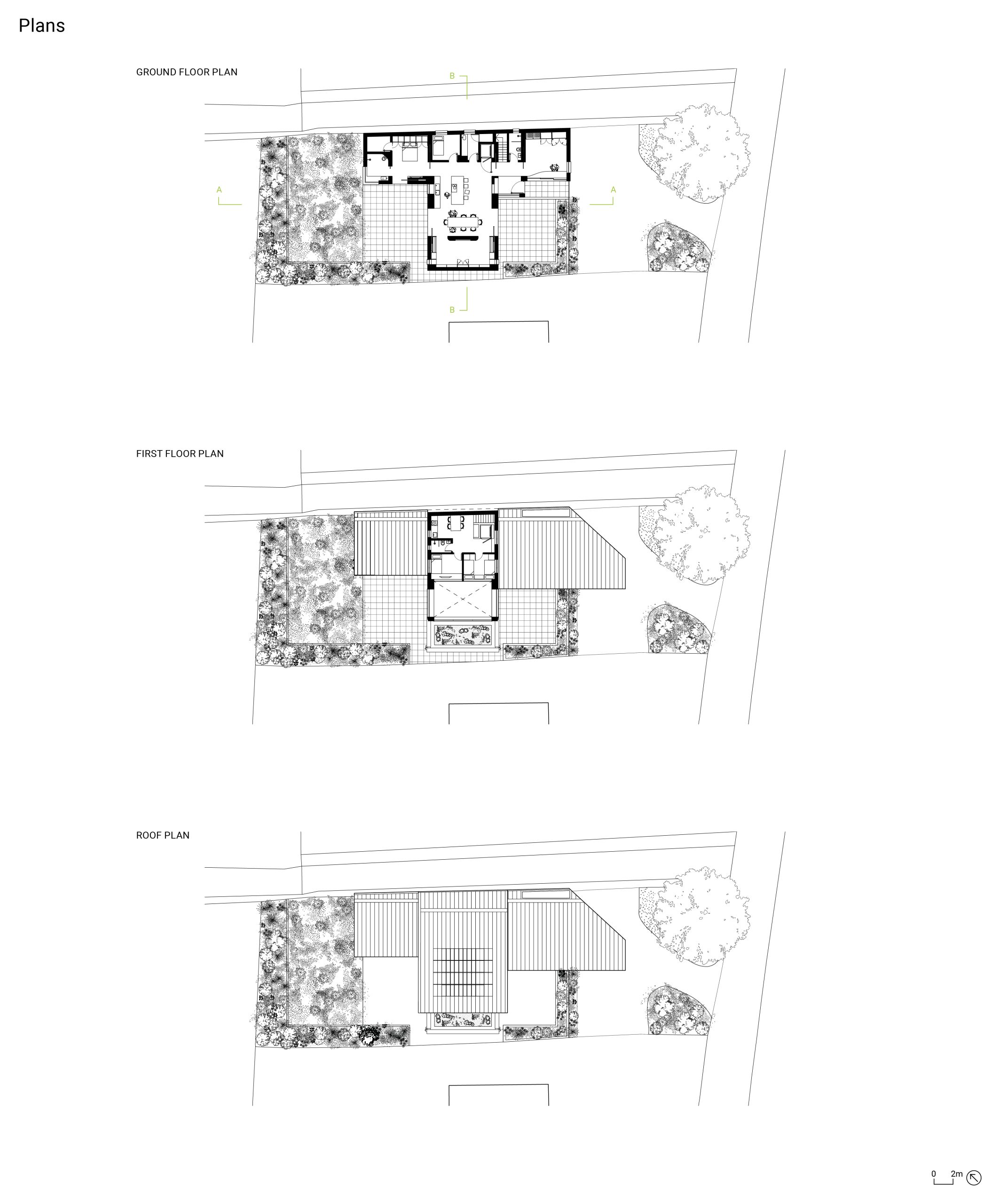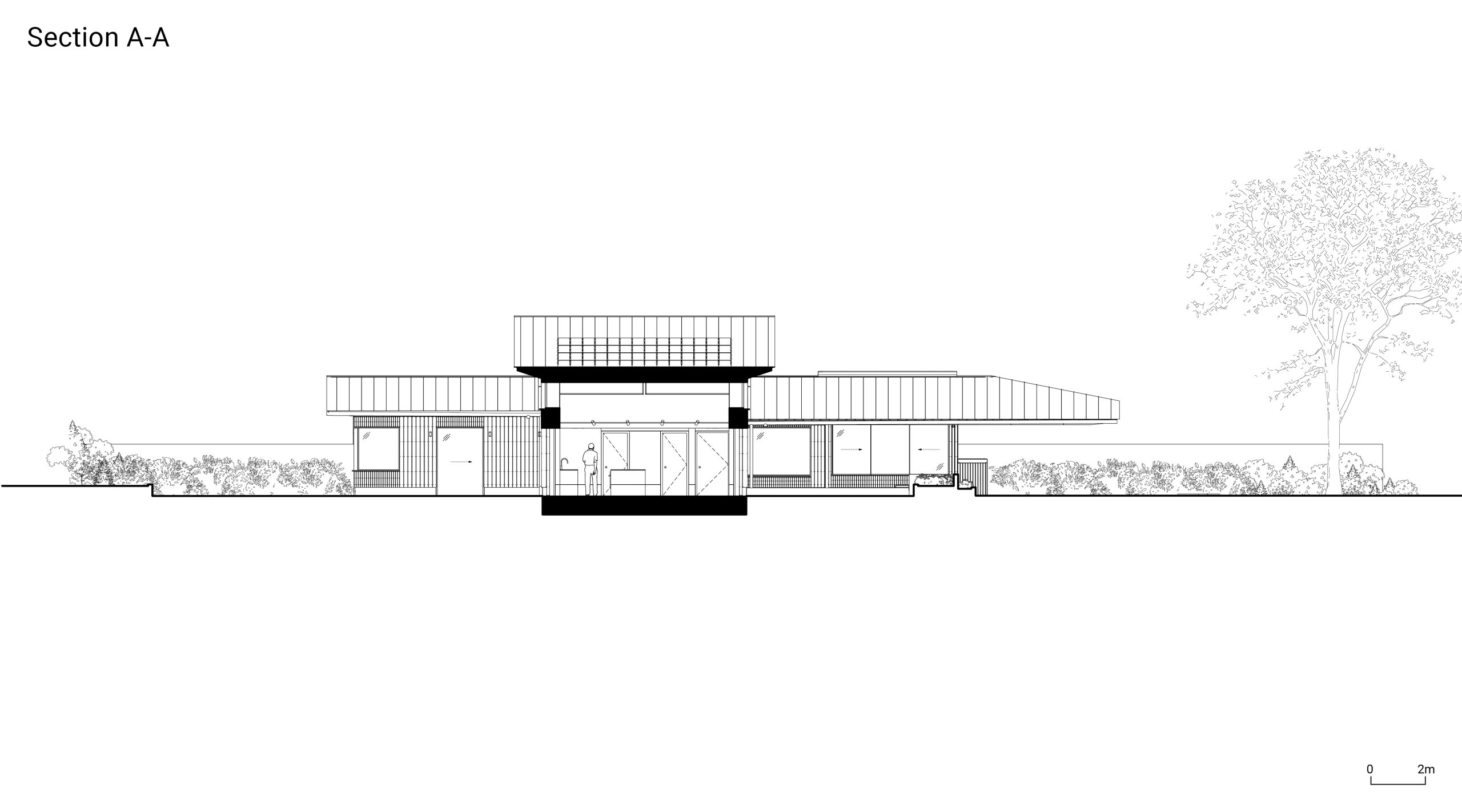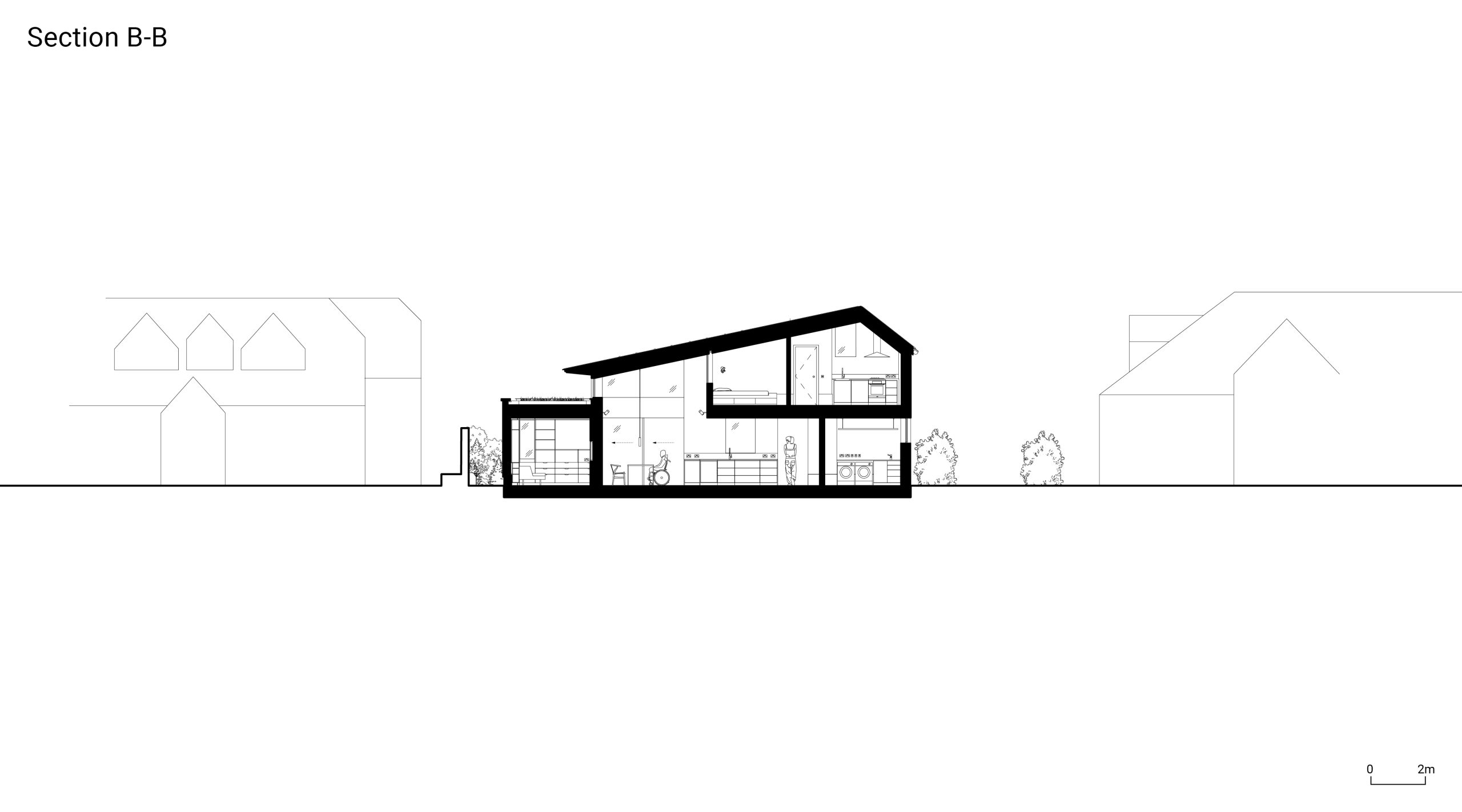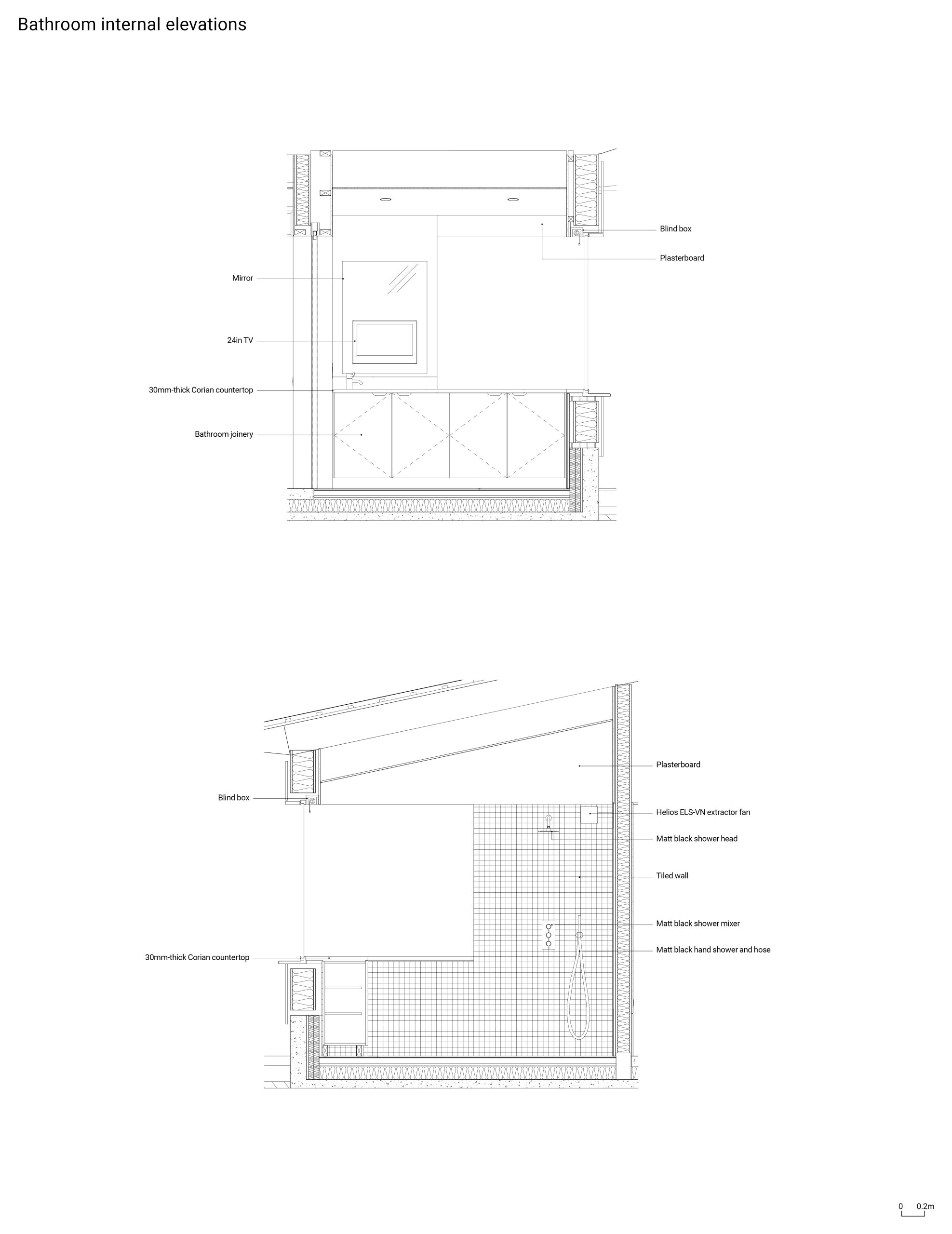Case study: The Little Big House by Knox Bhavan
[ad_1]
This custom-built, energy-efficient dwelling in Hertfordshire was meticulously crafted to cater to the specific physical needs of its occupant, Henry Fraser, an artist, author and motivational speaker, who experienced a life-altering accident in 2009, leaving him paralysed from the shoulders down.
The project offered an opportunity to fashion a home tailored precisely to Henry’s requirements, affording him a degree of independence with the support of live-in carers. Henry’s unwavering commitment to environmental stewardship guided the design ethos, alongside the imperative for a controlled internal climate to regulate his body temperature.
The architectural configuration of the residence was devised to accommodate Henry’s disability. Considerable attention was devoted to situating the bedroom and bathroom, ensuring abundant daylight and garden vistas — spaces where Henry frequently resides. The bathroom, designed as a wet room, boasts a generous corner window providing an expansive outlook onto the garden. In the bedroom and den, a discreet harness integrated into the cabinetry offers support as needed, retracting when not in use. Floor-to-ceiling glass doors facilitate a fluid transition between indoors and outdoors.
The collaboration between Henry Fraser and Knox Bhavan has yielded a groundbreaking home that surpasses conventional accessibility standards. Remarkable for its focus on maximising views and spatial arrangements for tetraplegic individuals and their caregivers, the project eschews a clinical atmosphere. Through the integration of raised skirtings, ceiling rails and panoramic vistas, the design ingeniously caters to Henry’s needs within a compact footprint. The streamlined layout, coupled with innovative structural elements, ensures well-insulated interiors and a sustainable, inviting living environment.
Fergus Knox, project architect, Knox Bhavan

Project data
Start on site September 2020
Completion December 2021
Gross internal floor area 225.5m²
Construction cost Undisclosed
Architect Knox Bhavan
Client Henry Fraser
Structural engineer Structure Workshop
M&E consultant Paul Bastick Associates
QS Ian Thomson & Company
Project manager Philiam Construction
Principal designer Fergus Knox
Approved building inspector Hertfordshire Building Control
Main contractor Philiam Construction
Timber frame engineer Price & Myers
Timber frame contractor BlokBuild
Landscape designer AJG Design
CAD software used Vectorworks, Rhino, Twinmotion
Annual CO2 emissions 4.73 kgCO2eq/m²
Predicted design life 60 years


Specification
The Little Big House deploys a prefabricated cassette system developed by Knox Bhavan in partnership with modular manufacturer BlokBuild and engineers Price & Myers. This delivers a high-quality environment tailored to Henry’s requirements and the site conditions, and ensures minimal wastage, fast erection and good thermal performance. The system was tried and tested on our Manser Medal-winning March House. It required preplanning and co-ordination to incorporate items such as the integrated hoist structure
The T-shaped plan creates two gardens, orientated to gain maximum benefit from the sun’s seasonal movement and natural light. Integrated photovoltaics on the large sloped roof also benefit from this.
Hard, durable finishes were chosen for the interiors, with concrete floor and painted joinery satisfying Henry’s preference for a minimal aesthetic. Weathering, self-finished materials are used externally, with larch for the elevations and aluminium and zinc in the roof. The large sweeping roof has a reflective soffit clad in aluminium which protects the elevations and provides Henry with essential dry access from vehicle to house.
Henry aimed for a low-maintenance bathroom design because he is unable to clean himself and relies on carers for this. Emphasising simplicity and functionality, Corian was selected as the countertop material, seamlessly sweeping into the corner window overlooking the garden. The corner window, equipped with two integrated blinds for added privacy when guests are present, faces the garden and the wall-hung toilet is angled to maximise this view.
The bathroom shower tray is set flush into the flooring, with an extended hose on the hand shower to enable Henry to be washed while in a wheelchair. A wall-mounted custom mirror, with a bathroom TV carefully set into it, is angled to allow Henry to see himself from his wheelchair. The walls feature simple white mosaic tiles, allowing for the small curves in the wall radius. The bathroom brief prioritised functionality, openness and affordability.
A Howdens kitchen was chosen with door fronts to match Henry’s dining room artwork. The countertop, crafted from stainless steel, fits flush into the wall. A wine fridge was also included.
Two bespoke joinery items were incorporated: a glassware cupboard with glass shelves, mirror and integrated lighting, and a custom oak draining board set into the stainless steel countertop, flush with the window sill.
Fergus Knox, project architect, Knox Bhavan
Architect’s Choices
Every finish was chosen with functionality, openness and affordability in mind, all geared towards making Henry’s daily life easier. Both Corian and stainless steel were selected for their durability and ease of cleaning. An integrated hoist was seamlessly plastered into the ceiling to minimise its prominence. Sanitary fixtures and appliances were chosen for their durability and affordability.
Fergus Knox, project architect, Knox Bhavan

Selected products
Bathroom TV
Proofvision
PV32MF-A
Bathroom
proofvision.co.uk
Windows
Compass Glass
Frameless window frame
Bathroom
compassglass.com
Kitchen
Howdens
Clerk super matt charcoal finish
howdens.com
Washbasin
DuPont
DuPont Corian undercounter basin
Bathroom
countertopimpact.com
Sanitaryware
Geberit
Duofix WC frame
Bathroom
victoriaplumbing.co.uk
Countertop
MPM Stainless
Stainless steel countertop
Kitchen
mpmkitchens.co.uk
Hoist
Taylor Dolman
Guldmann GH3 rail type A
Bedroom
taylordolman.com
Tiles
Topps Tiles
Nix Gloss Mosaic Tile 636301
Bathroom wall
toppstiles.co.uk
[ad_2]
Read More:Case study: The Little Big House by Knox Bhavan

Comments are closed.